The Tower at Kent - Apartment Living in Memphis, TN
About
Office Hours
Monday through Friday: 9:00 AM to 6:00 PM. Saturday: 10:00 AM to 5:00 PM. Sunday: Closed.
In the southwest part of Tennessee, you will find beautiful apartment homes for rent in Memphis at The Tower at Kent. We are located near great restaurants, fun entertainment, a variety of local shopping venues, and all that the vibrant Highland Row area has to offer. With easy access to many local highways and Interstates 40 and 240, your commute around Memphis will be a breeze. There's always somewhere to explore from our convenient location.
Select from our three spacious floor plans with one and two bedroom apartments for rent. Each has air conditioning and heating, a fully-equipped eat-in kitchen, a separate dining area, and designer ceiling fans. Other details of your new home include a refrigerator, window coverings, and a washer and dryer. At The Tower at Kent apartments, we are a pet-friendly community and welcome your entire family.
Residents can enjoy some fun and excitement with the many community amenities at their disposal. To stay fit, plan your daily workout in our fitness center. Stop by our complimentary coffee room for your morning cup of joe, and soon you can socialize in the clubhouse. We have something for every lifestyle here at The Tower at Kent in Memphis, TN, so call us to schedule your personal tour today!
Specials
JULY MOVE-IN SPECIAL
Valid 2024-07-01 to 2024-07-31
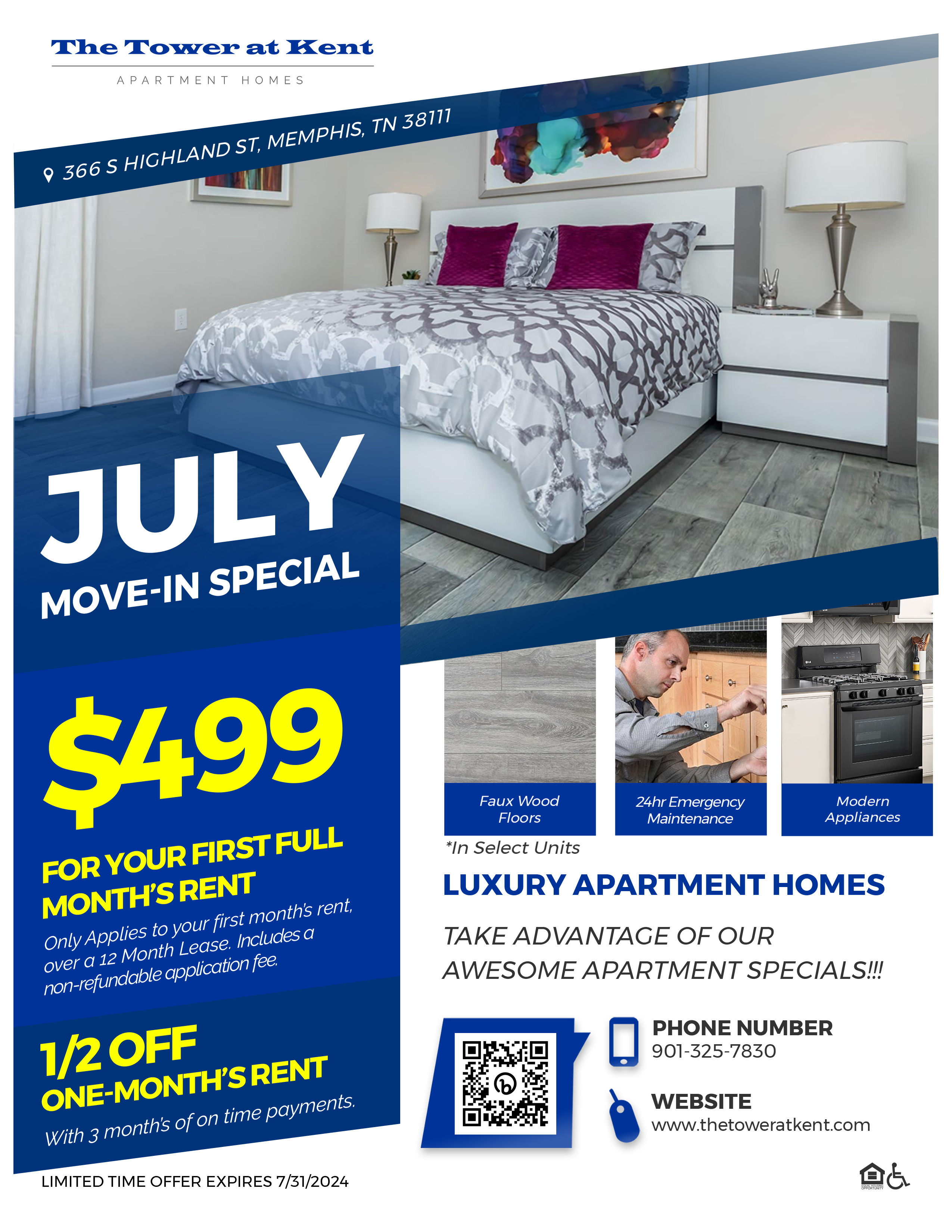
JULY MOVE-IN SPECIAL
Floor Plans
1 Bedroom Floor Plan
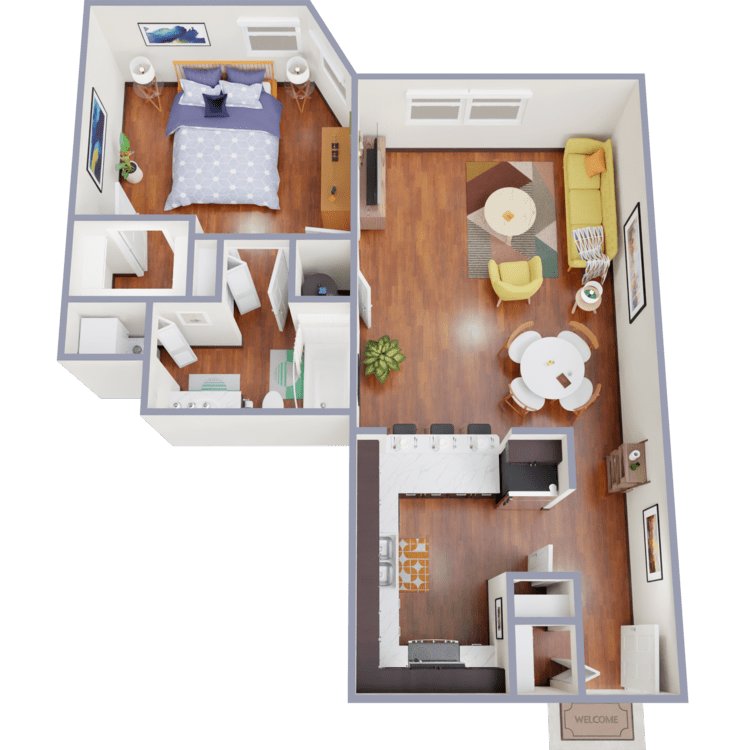
Abelia
Details
- Beds: 1 Bedroom
- Baths: 1
- Square Feet: 652
- Rent: $1000-$1350
- Deposit: Satisfy your deposit with Rhino
Floor Plan Amenities
- Air Conditioning and Heating
- Cable Ready
- Designer Ceiling Fans
- Dining Room
- Disability Access
- Dishwasher
- Eat-in Kitchen
- High-speed Internet Access
- Microwave
- Range and Oven
- Refrigerator
- Smoke-free Apartments
- Faux Hardwood Flooring
- Walk-in Closets
- Window Coverings
- Washer and Dryer in Home
* In Select Apartment Homes
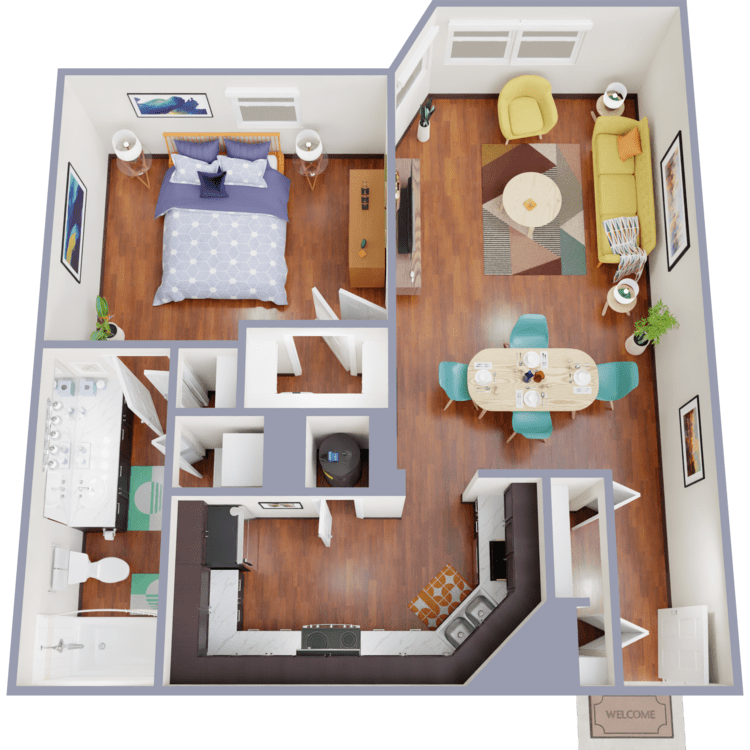
Acacia
Details
- Beds: 1 Bedroom
- Baths: 1
- Square Feet: 694
- Rent: $1100-$1450
- Deposit: Satisfy your deposit with Rhino
Floor Plan Amenities
- Air Conditioning and Heating
- Cable Ready
- Designer Ceiling Fans
- Dining Room
- Disability Access
- Dishwasher
- Eat-in Kitchen
- High-speed Internet Access
- Microwave
- Range and Oven
- Refrigerator
- Smoke-free Apartments
- Faux Hardwood Flooring
- Walk-in Closets
- Window Coverings
- Washer and Dryer in Home
* In Select Apartment Homes
Floor Plan Photos
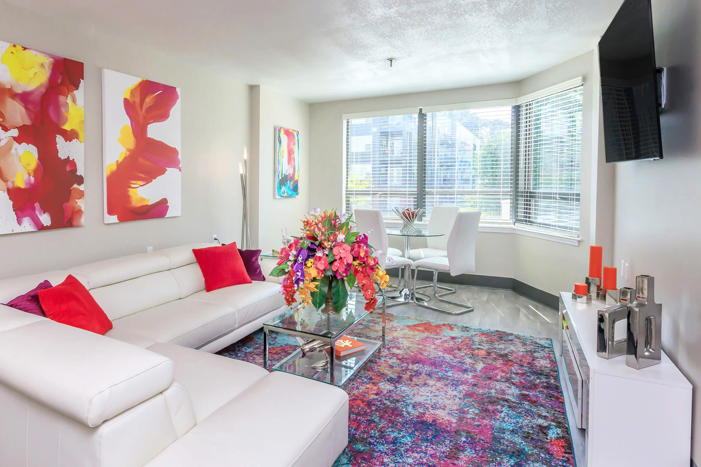
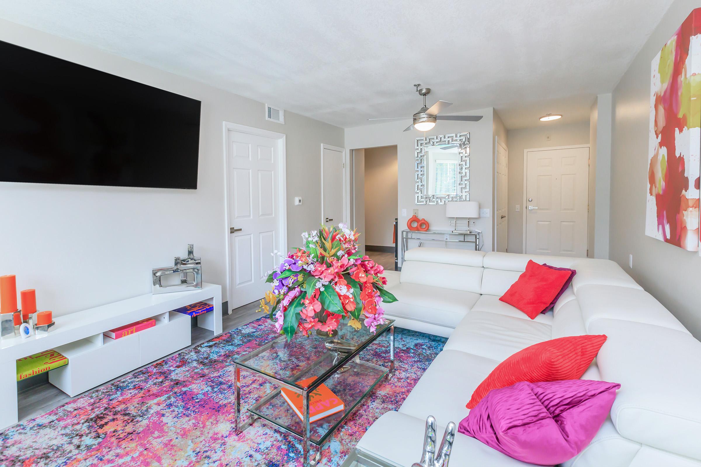
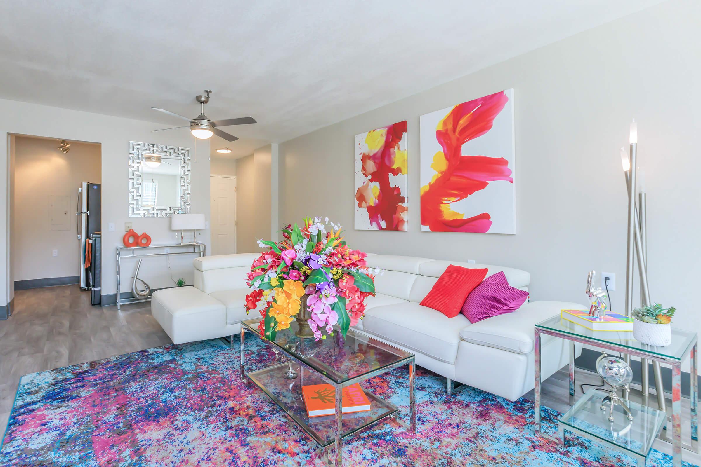
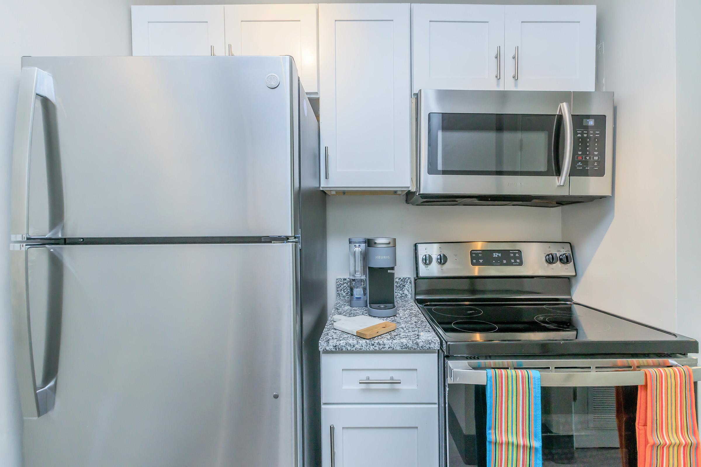
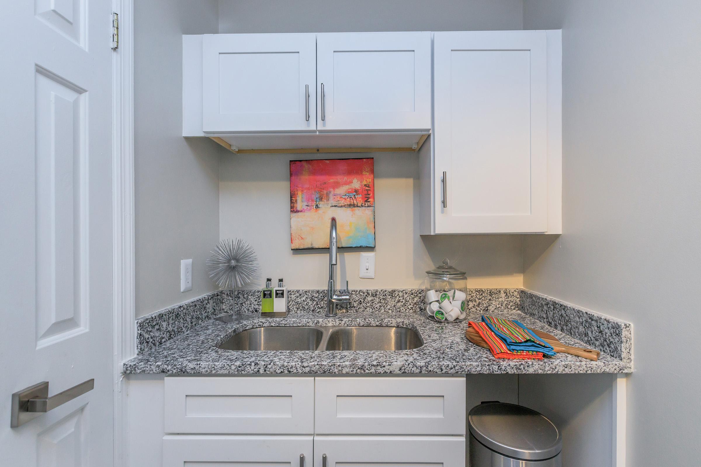
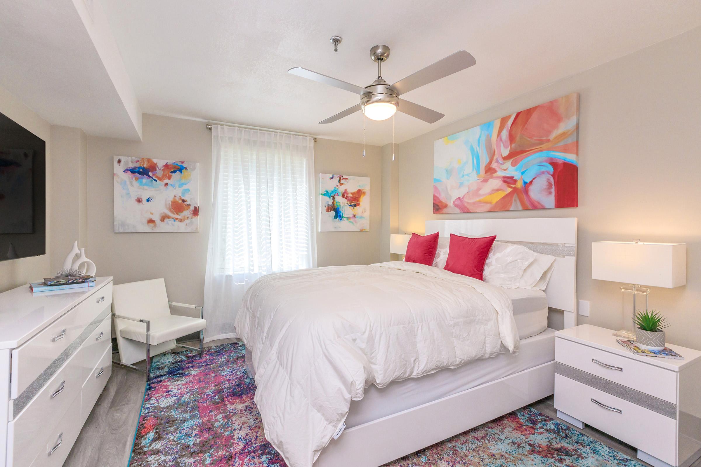
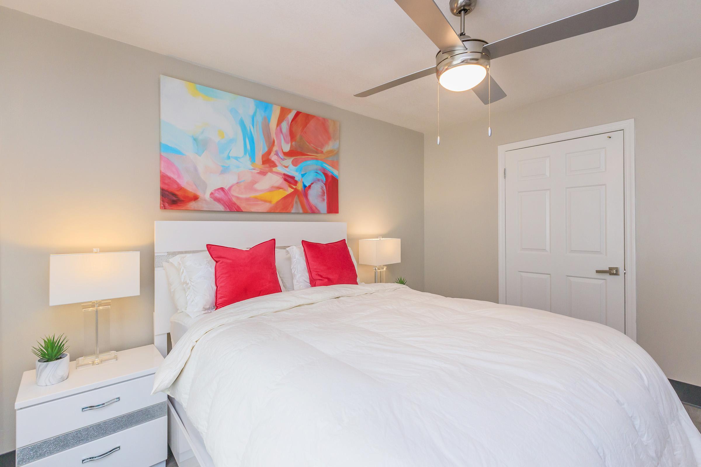
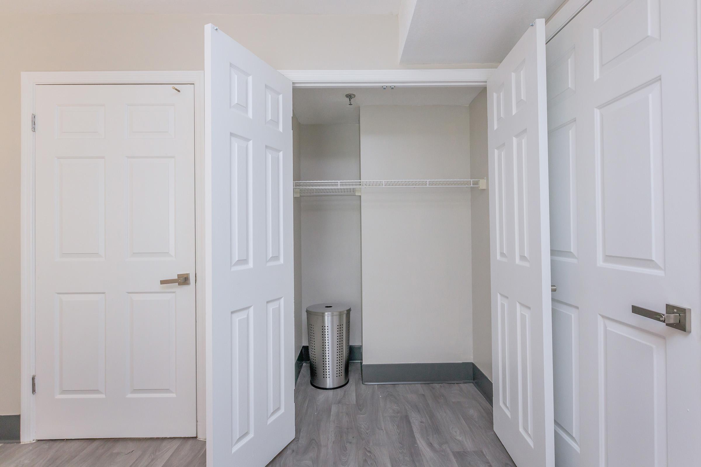
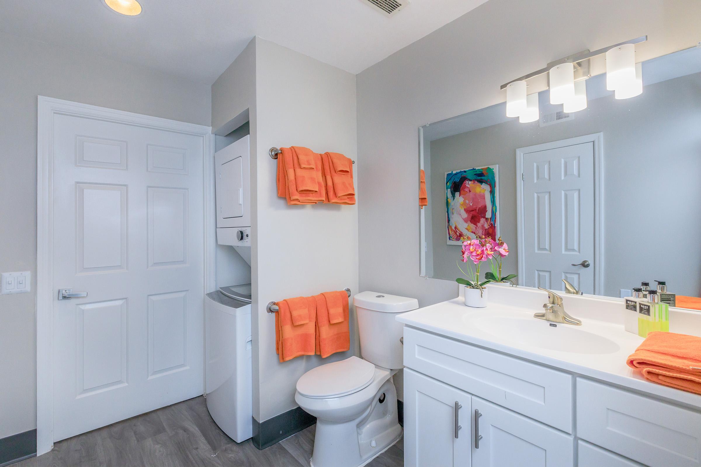
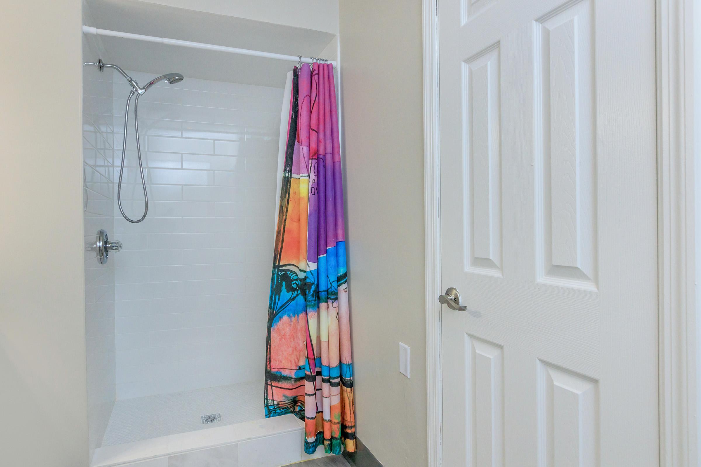
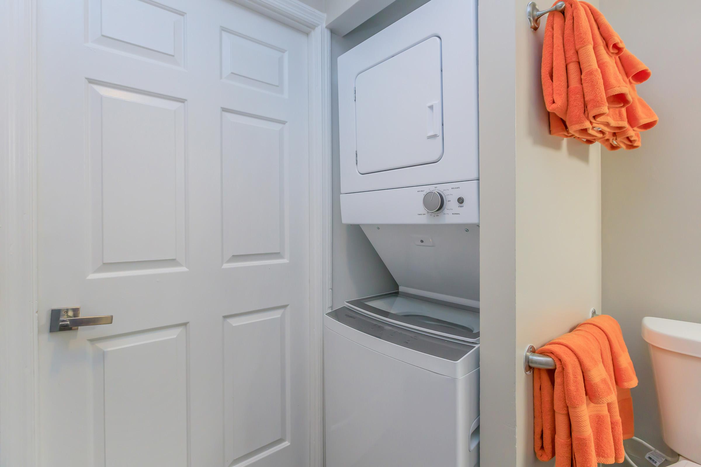
2 Bedroom Floor Plan
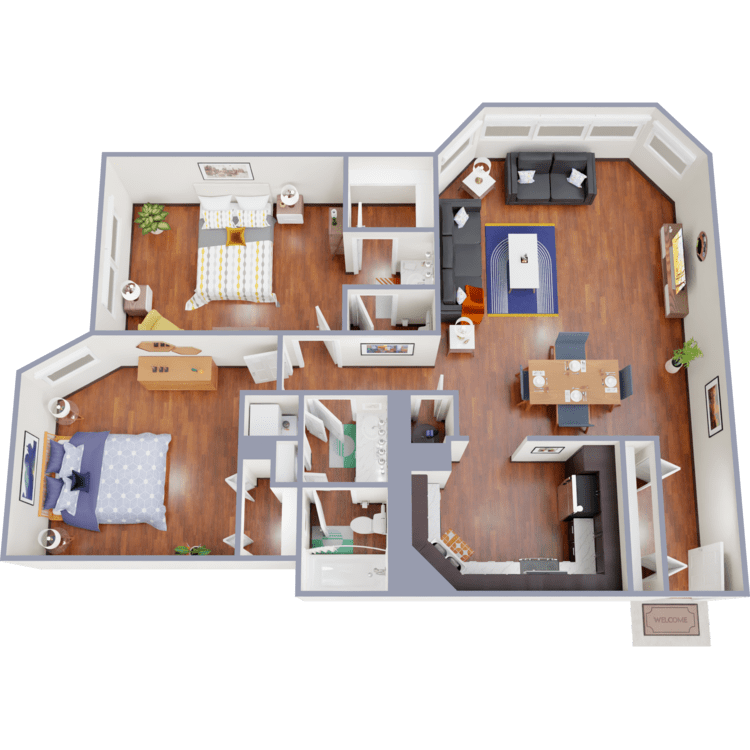
Bamboo
Details
- Beds: 2 Bedrooms
- Baths: 1.5
- Square Feet: 1129
- Rent: $1250-$1550
- Deposit: Satisfy your deposit with Rhino
Floor Plan Amenities
- Air Conditioning and Heating
- Cable Ready
- Designer Ceiling Fans
- Dining Room
- Disability Access
- Dishwasher
- Eat-in Kitchen
- High-speed Internet Access
- Microwave
- Range and Oven
- Refrigerator
- Smoke-free Apartments
- Faux Hardwood Flooring
- Walk-in Closets
- Window Coverings
- Washer and Dryer in Home
* In Select Apartment Homes
Renovated Units are Coming Soon.
Amenities
Explore what your community has to offer
Community Amenities
- Clubhouse coming soon
- Complimentary Coffee Room
- Elevators
- Gated Community
- High-speed Internet Access
- Pet Play Area
- Professional On-site Management
- State-of-the-art Fitness Center
- Trash Service Included
Apartment Features
- Air Conditioning and Heating
- Cable Ready
- Designer Ceiling Fans
- Dining Room
- Disability Access
- Dishwasher
- Eat-in Kitchen
- Faux Hardwood Flooring
- Microwave
- Range and Oven
- Refrigerator
- Smoke-free Apartments
- Walk-in Closets
- Washer and Dryer in Home
- Window Coverings
Pet Policy
Pets Welcome Upon Approval Breed restrictions apply. A pet application fee of $25 will be required. You will be charged a pet fee of $350 for 1 Pet and $500 for 2 pets. Limit of two pets per apartment. Maximum weight is 40 pounds. The monthly pet rent is $35 per pet. Breed Restrictions: Pit Bull Terrier, Staffordshire Terrier, Doberman Pinscher, Rottweiler, Presa Canarios, Akita, Alaskan Malamute, Wolf-Hybrid, Mastiff, Chow Chow, American Staffordshire Terrier, Bull Terrier, Doberman Pinscher, German Shepherd, Great Dane, Husky, Rottweiler, Beauceron, Belgian Malinois, St. Bernard. Pet Amenities: Pet Play Area
Photos
Community Amenities
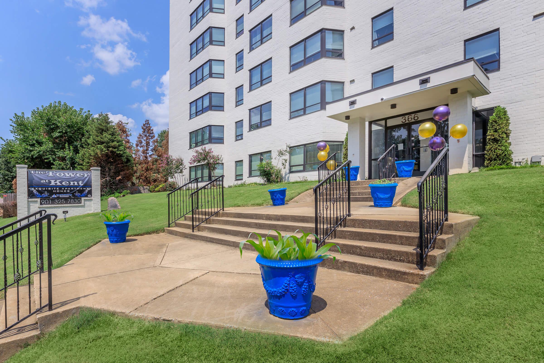
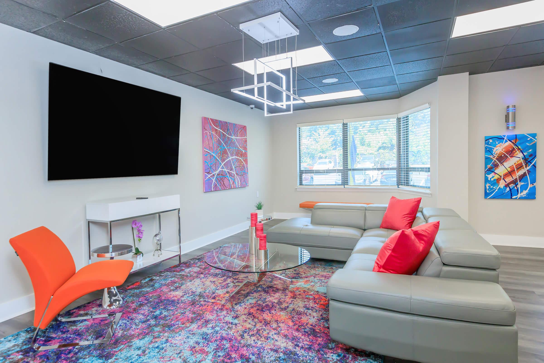
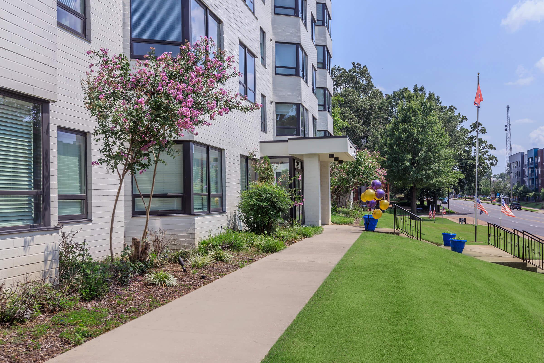
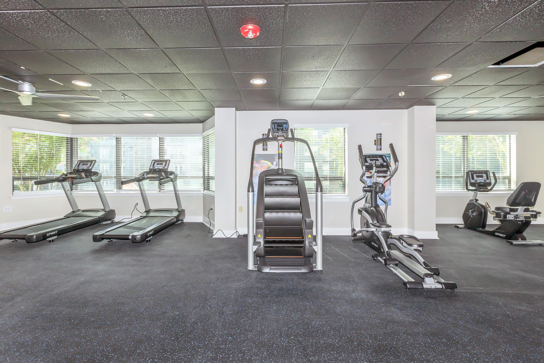
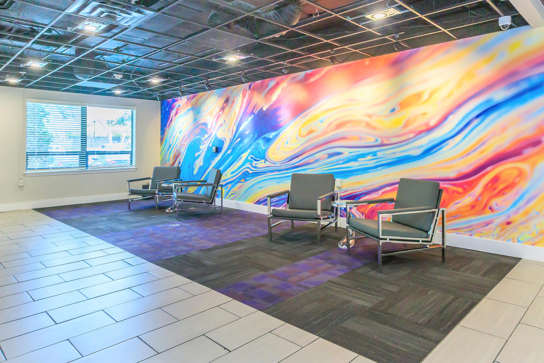
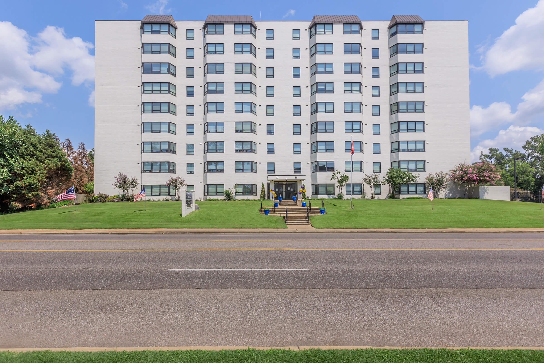
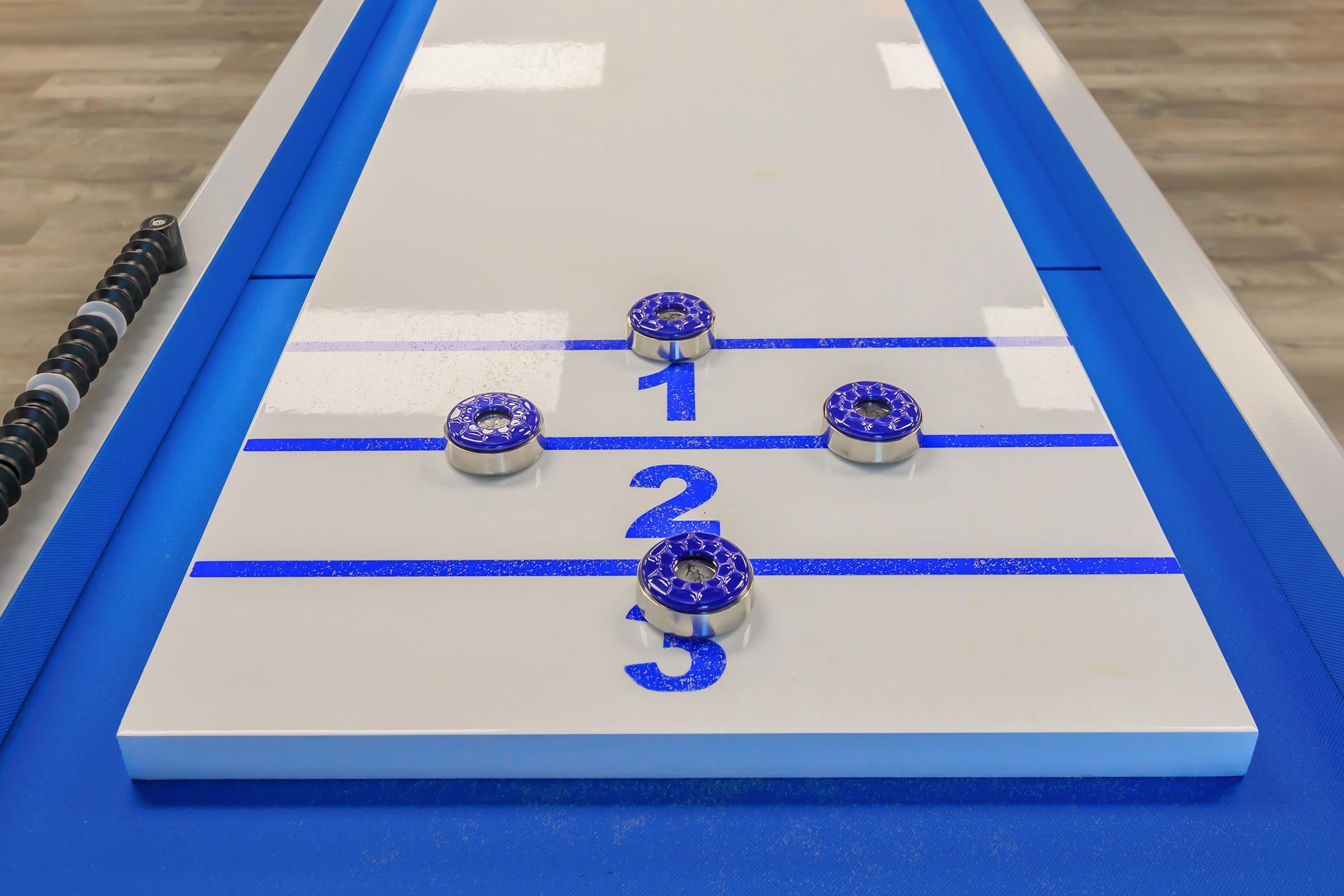
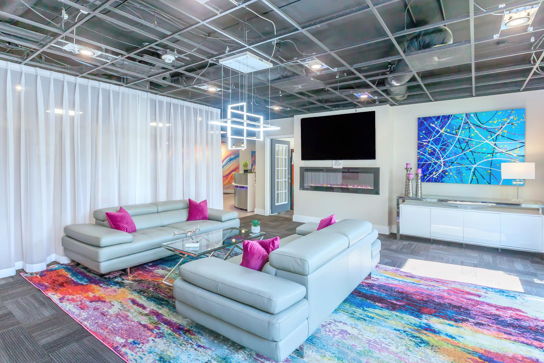
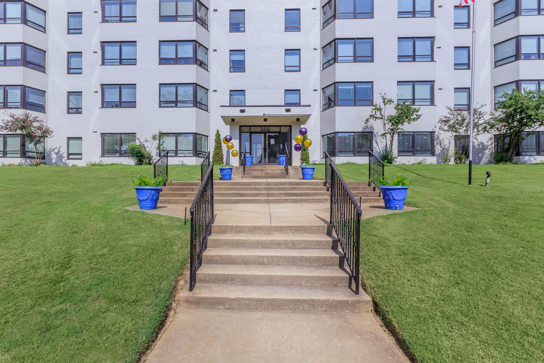
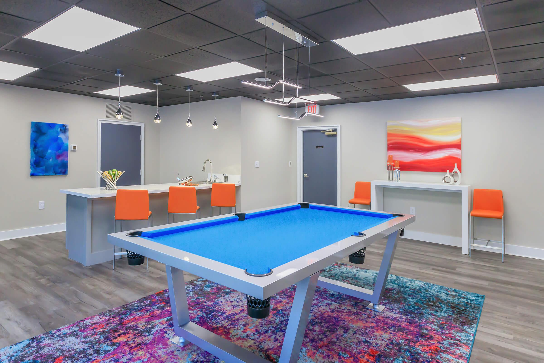
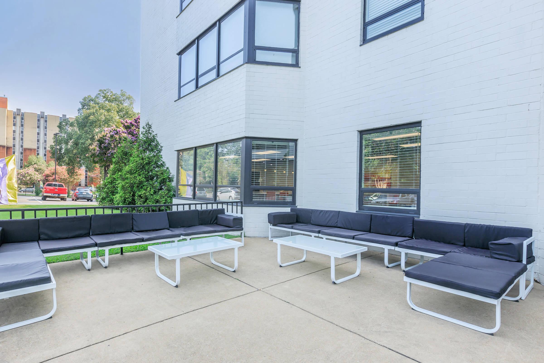
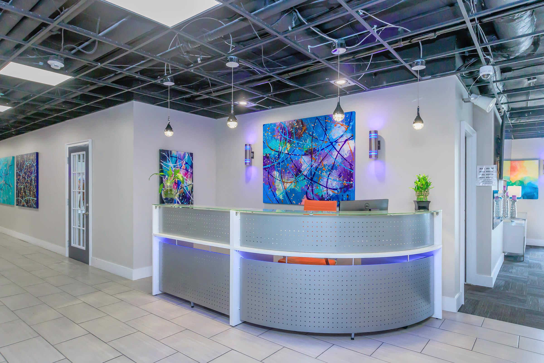
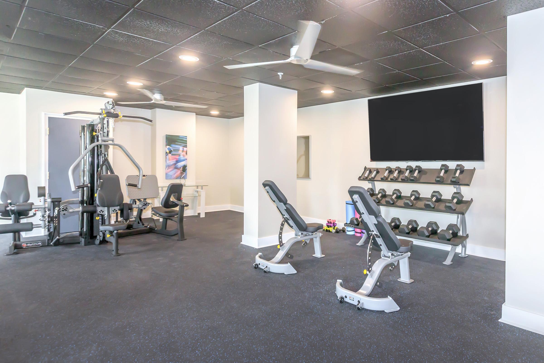
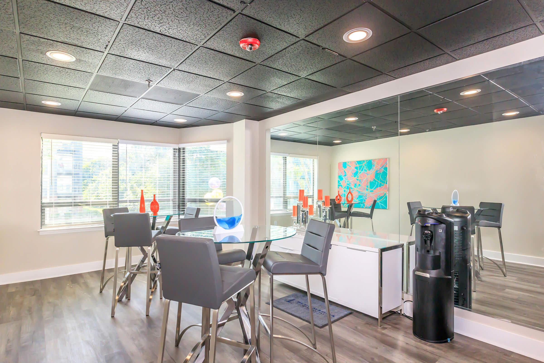
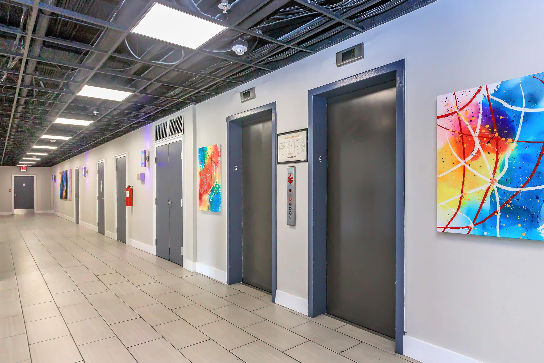
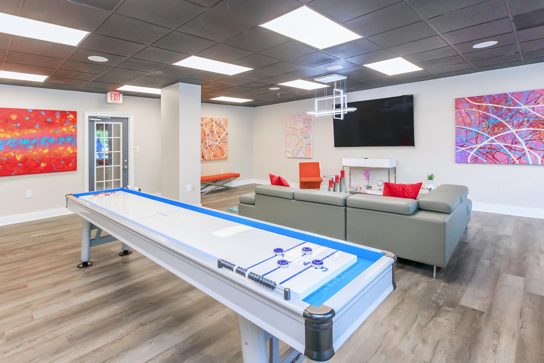
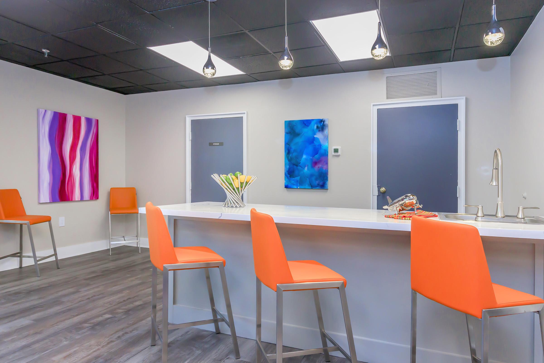
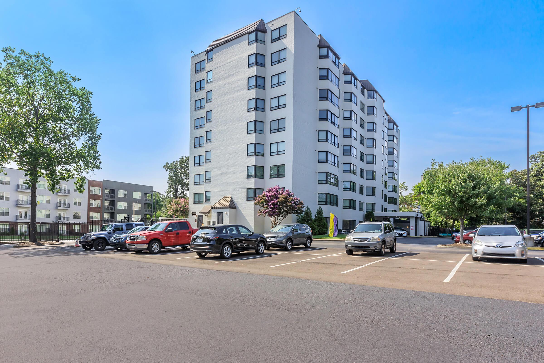
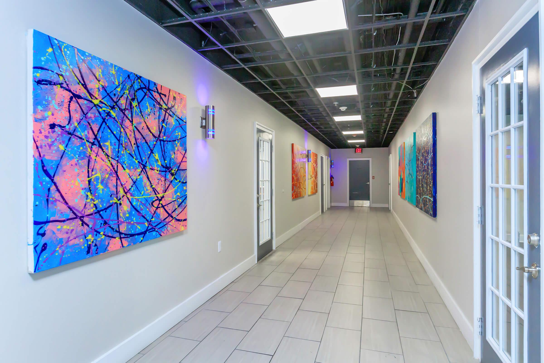
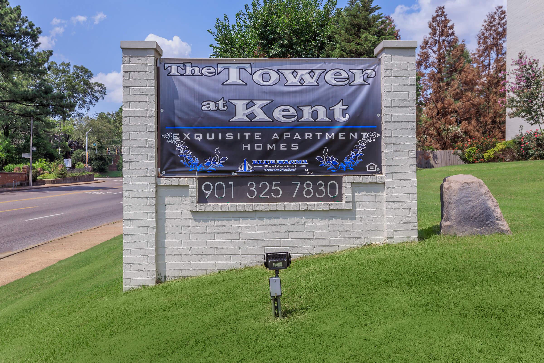
Aralia











Interiors
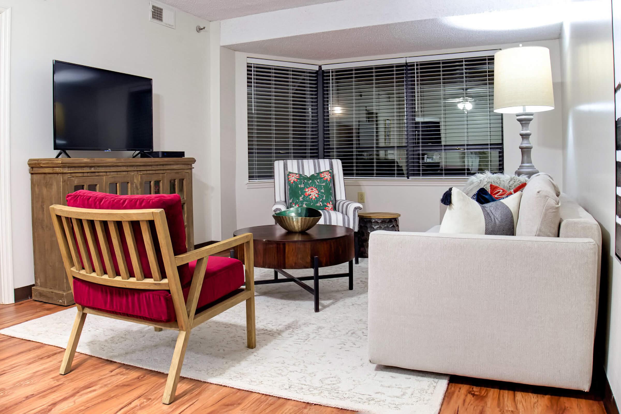
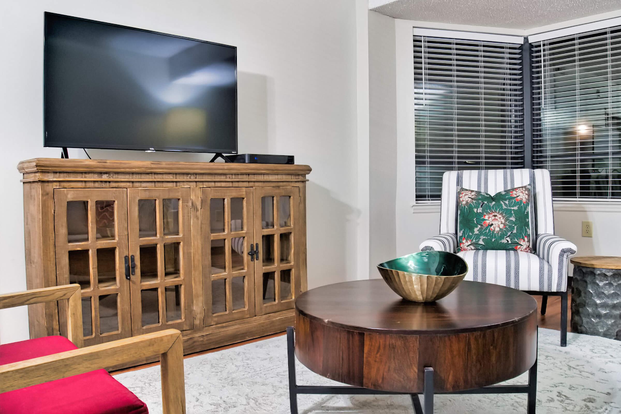
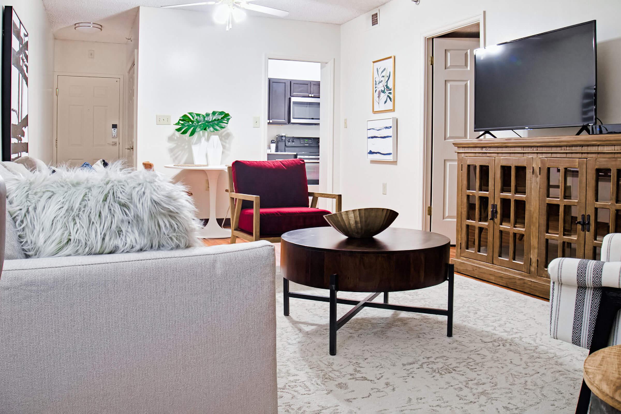
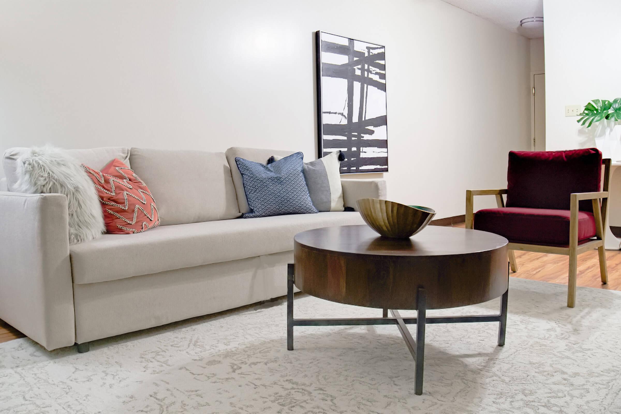
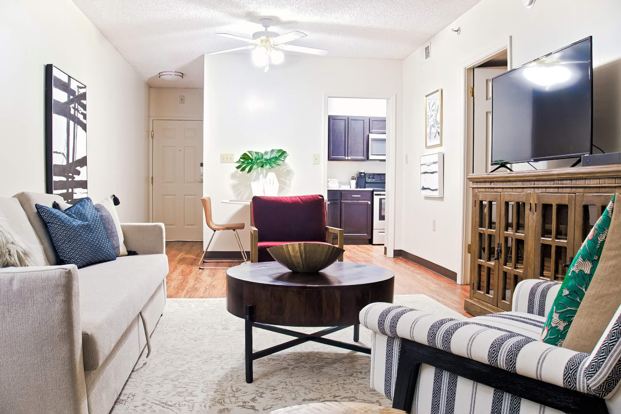
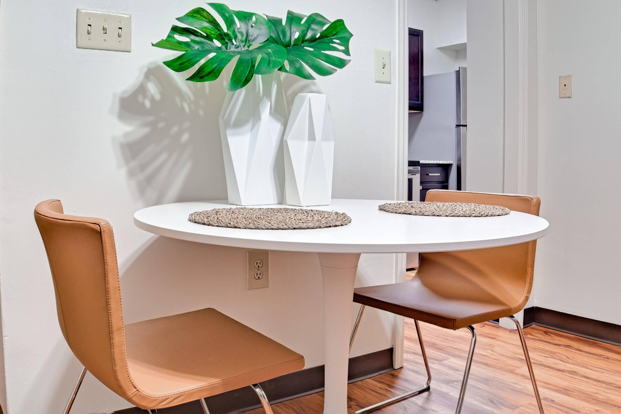
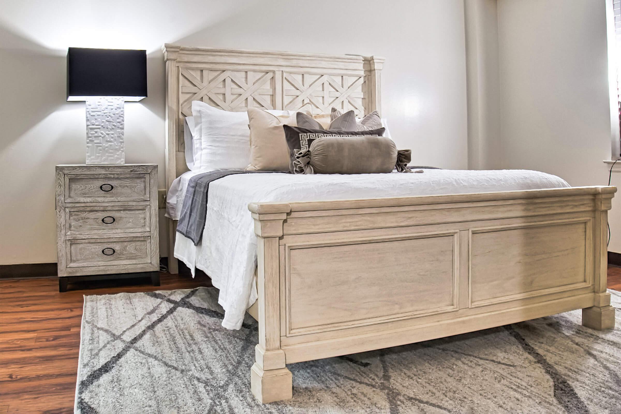
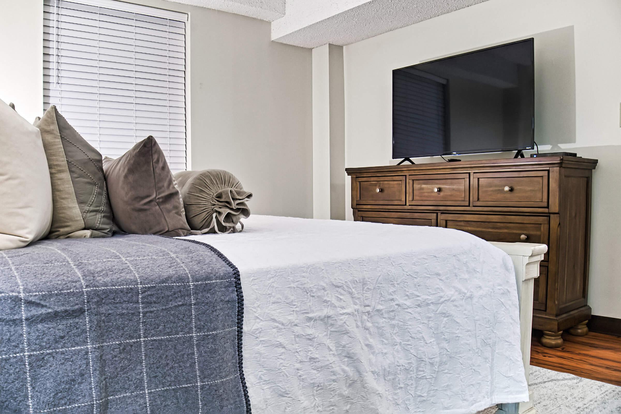
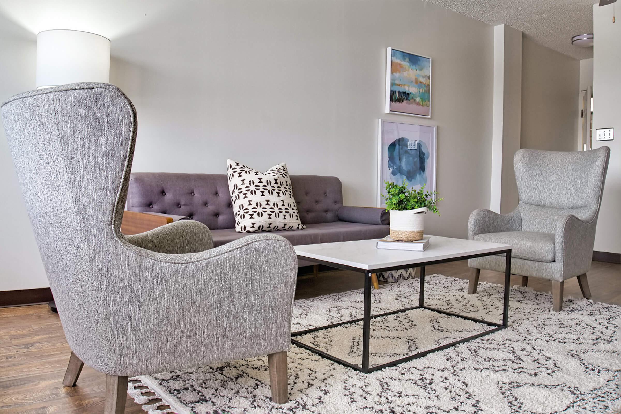
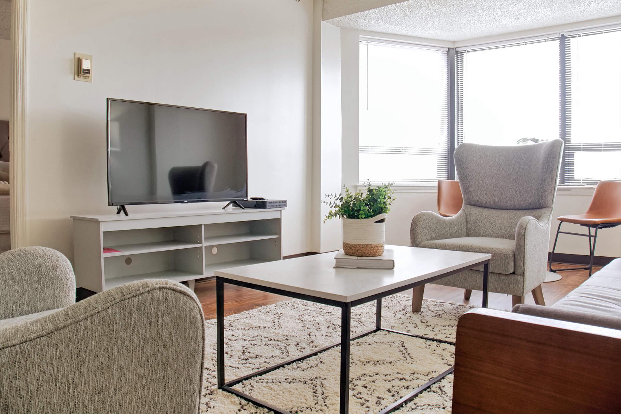
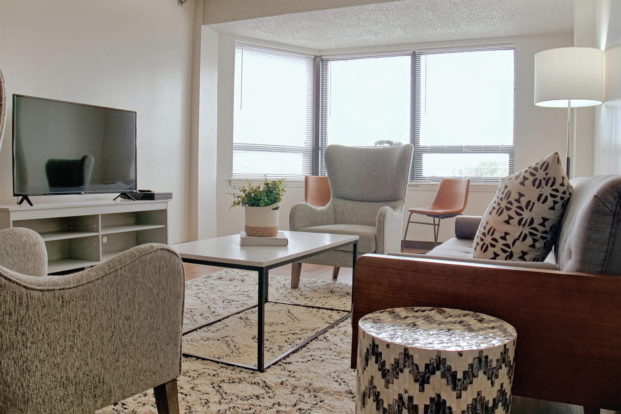
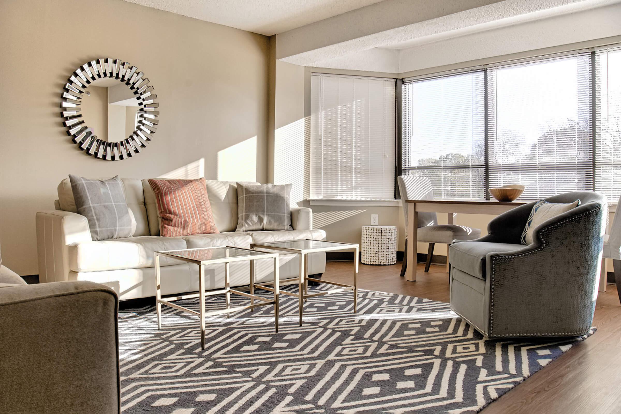
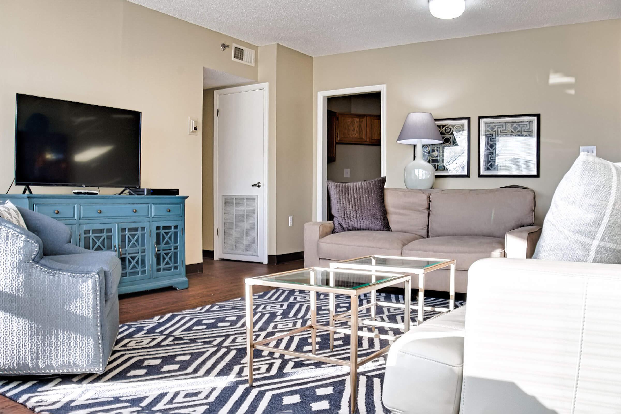
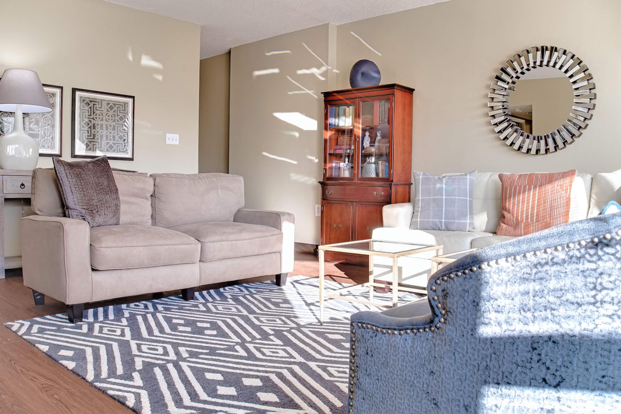
Neighborhood
Points of Interest
The Tower at Kent
Located 366 S Highland Street Memphis, TN 38111Bank
Cinema
Elementary School
Entertainment
Fitness Center
Golf Course
Grocery Store
High School
Mass Transit
Middle School
Park
Post Office
Preschool
Restaurant
Salons
Shopping
University
Yoga/Pilates
Contact Us
Come in
and say hi
366 S Highland Street
Memphis,
TN
38111
Phone Number:
901-325-7830
TTY: 711
Office Hours
Monday through Friday: 9:00 AM to 6:00 PM. Saturday: 10:00 AM to 5:00 PM. Sunday: Closed.